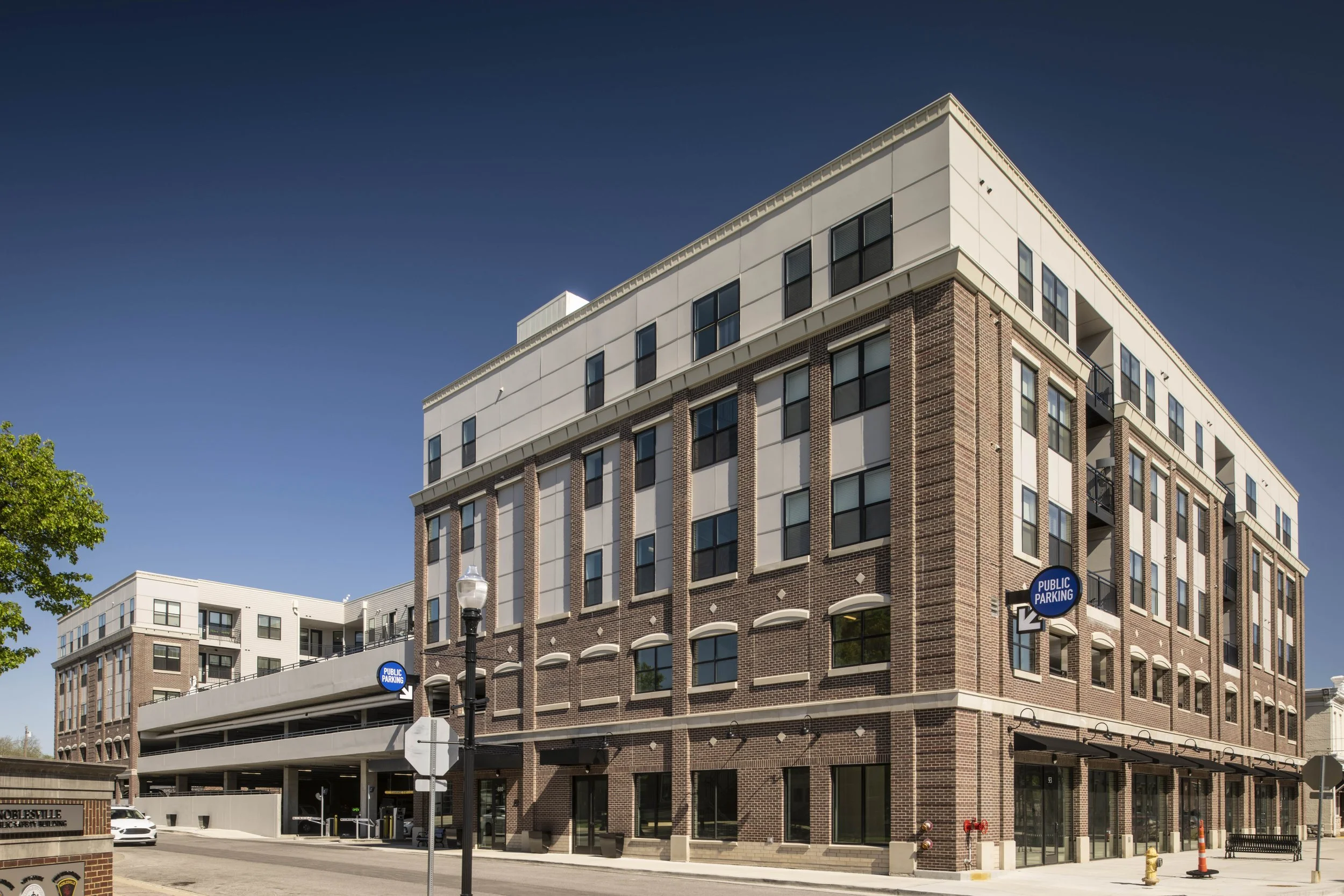OUR COMMUNITIES
The Levinson
The Levinson is a $24-million mixed-use development in the heart of downtown Noblesville, Indiana. The building includes 85 modern studio, 1BR, and 2BR loft apartments. The Levinson has 5,000sf of commercial space, a 300-space parking garage, unique 3rd floor courtyard with dog park, pet wash, fitness center, resident co-working space, and indoor/outdoor lounge with a grill and firepit.
The Barlow
The Barlow is a $20-million mixed-use development in downtown Plainfield, Indiana. This iconic gateway to downtown is a 4-story building with 116 apartments, 3,030sf of commercial space, indoor/outdoor lounge with a grill and firepit, on-site dog park, pet wash, fitness center, resident co-working space and conference room, and indoor bike storage.
The Ellsworth
The Ellsworth is an $18-million mixed-use development in thriving downtown Lafayette, Indiana. This project is a 5-story building with 97 modern loft apartments, 2,000sf of commercial space, a unique 2nd-floor courtyard, pet wash, fitness room, resident co-working space and conference room all located within walking distance from parks, trails, and farmer’s market.











